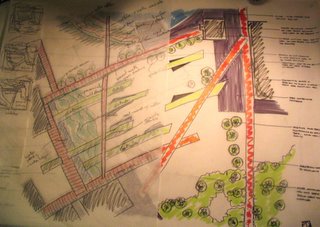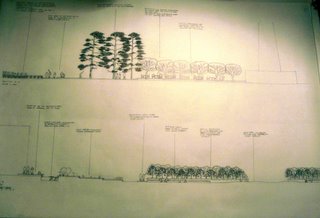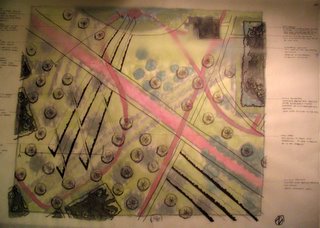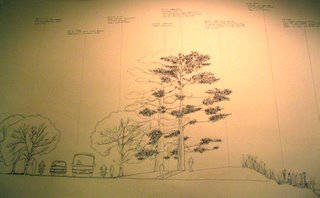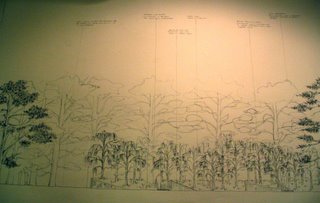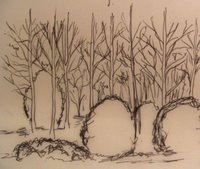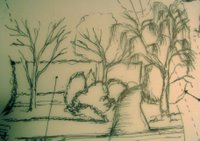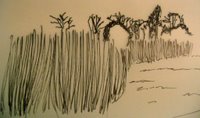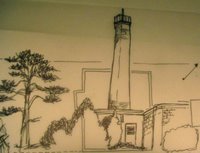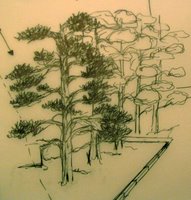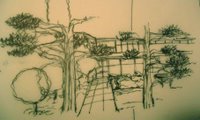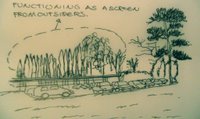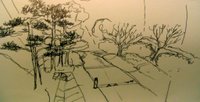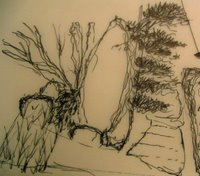 The mood board attemps to create a certain ambiance in the design. In my mood board, the ambiance that I want to create is about transparancy, reflection, repetition, and shading. To create this feeling, in my design I will need to create different quality of woodland. And in this woodland, vertical quality would be explored aswell. Higher and lower density of trees would be one of the main consideration.
The mood board attemps to create a certain ambiance in the design. In my mood board, the ambiance that I want to create is about transparancy, reflection, repetition, and shading. To create this feeling, in my design I will need to create different quality of woodland. And in this woodland, vertical quality would be explored aswell. Higher and lower density of trees would be one of the main consideration.
Tuesday, February 28, 2006
Mood Board
 The mood board attemps to create a certain ambiance in the design. In my mood board, the ambiance that I want to create is about transparancy, reflection, repetition, and shading. To create this feeling, in my design I will need to create different quality of woodland. And in this woodland, vertical quality would be explored aswell. Higher and lower density of trees would be one of the main consideration.
The mood board attemps to create a certain ambiance in the design. In my mood board, the ambiance that I want to create is about transparancy, reflection, repetition, and shading. To create this feeling, in my design I will need to create different quality of woodland. And in this woodland, vertical quality would be explored aswell. Higher and lower density of trees would be one of the main consideration.
Roman de la Rose
The project for Meung-sur-Loire. For this project, we have two option, wheather we produce the design by ourself or working in the group. And at that moment, we decided to work in the group. So me, Rachel, Emma, George, and Idel (from graphic design) decided to create a monumental space based on the 'Roman de la Rose' literature. The monumental space will be designed in a simple form. We took the precedent studies from Vietnam war veterans memorial in Washington, Ian Hamilton Findlay's stone and literature, and Charles Jenck's cosmic design.
It was quite fun to work in the group, even though that night we have to came back 'til 9pm because of the brainstorming process. As a result, we were quite happy with the design... and off course most important was the process... we did really enjoy the process.
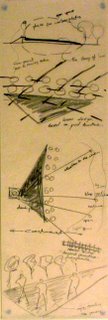

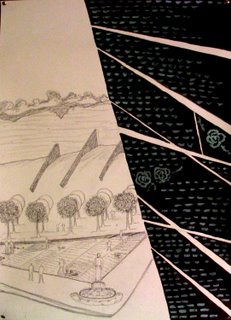
It was quite fun to work in the group, even though that night we have to came back 'til 9pm because of the brainstorming process. As a result, we were quite happy with the design... and off course most important was the process... we did really enjoy the process.



CHINA at the Royal Academy of Arts
 Royal Academy of Arts has the exhibition of "CHINA- The Three Emperors". I went there couple of weeks ago. Basically the exhibition tells about the three emperors that are the most renowed rulers of China's last dynasty, the Qing (1644-1911). They are known by the titles of their reigns, Kangxi, Yongzheng, and Qianlong, and were descended from the Manchu rulers who invaded China and overthrew the Ming dynasty (1386-1644).
Royal Academy of Arts has the exhibition of "CHINA- The Three Emperors". I went there couple of weeks ago. Basically the exhibition tells about the three emperors that are the most renowed rulers of China's last dynasty, the Qing (1644-1911). They are known by the titles of their reigns, Kangxi, Yongzheng, and Qianlong, and were descended from the Manchu rulers who invaded China and overthrew the Ming dynasty (1386-1644).The exhibition exhibits all the art in that era, from the daily equipments, paintings, calligraphy, etc... Ou well... about the exhibition.. it was really good. To see all the Chinese cultures... Don't really like the Chinese robes though... Loves the calligraphy... even though I don't understand... not even a single characted.. Yeah I know.. what a shame for Chinese like me.
And the painting.. I think it has a very different techniques with the western painting... Chinese paintings looks more technical.. Almost all the landscape paintings I saw that day were in axonometry. And very detail aswell... until you kinda lost the focus...


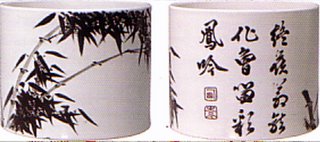
Saturday, February 11, 2006
La Loire project

Given the project by Roger to design the site in Meung-sur-Loire, which located in south from Paris, near Orleans, along the Loire river. This project is actually looks more like Site Design (the subject I took in last year with Jamie).
From the client's brief, they want it the site to represents the element of water, stone, and verbs, which rings the bell to Ian Hamilton Finlay's design. Water and stone actually can be describe close to oriental design aswell, we can see the Japanese and Chinese garden always use this element (Yin and Yang.. Zen.. hard and soft).
 For my first response to the site, I was thinking to create the site as La Loire river side. The whole park will be represents the river, and there are stripes along the pathway, which represents the river element (such as woodland, wetland, vineyard, etc...). The idea is, to reflect back or visualize your journey through out the river Loire. So the big idea is about journey.
For my first response to the site, I was thinking to create the site as La Loire river side. The whole park will be represents the river, and there are stripes along the pathway, which represents the river element (such as woodland, wetland, vineyard, etc...). The idea is, to reflect back or visualize your journey through out the river Loire. So the big idea is about journey.But after t
 he meeting with the whole team, and brain storming again, Im not really sure with he idea. I think there's still some holes missing there. And Im very interested in Rachel's idea about literature (adapt from Jean de Meung's Roman de la Rose). This poem of Jean de Meung talks about paradise at the first part. And at the second part, it talks about more reality situation. Ermmm maybe not really realisticcondition, but definitly more earthy element.
he meeting with the whole team, and brain storming again, Im not really sure with he idea. I think there's still some holes missing there. And Im very interested in Rachel's idea about literature (adapt from Jean de Meung's Roman de la Rose). This poem of Jean de Meung talks about paradise at the first part. And at the second part, it talks about more reality situation. Ermmm maybe not really realisticcondition, but definitly more earthy element.
Wednesday, February 01, 2006
Masterplan detail area

From the previous masterplan project, we have to choose an area of 120x100 metre to be designed in detail. It is amazing that from the masterplan, this area looks pretty small and quite detail already. But once you blow it to 1:200 scale, the plan looks very empty and spatious. Seems that there are lots of things can be done in that area.
the area that I choose will include the tower building.. some residential buildings (from the sustainable community), the woodland, and a bit of river banks.
Masterplan has over
Part of me really glad and happy that this masterplan project has over. The other part of me feel a bit dissapointed. Mostly because I didnt use the time given effectively. This masterplan project just get interesting... and sadly have to be stopped already.
I know this is all my own fault. I lost direction for designing it (maybe because of the scale.. but yeah final word... is lost). And I kept thinking that I can figure it out this problem by myself, which I completely wrong. It is my huge weakness for not being spontanious and for being scared to ask questions. So from now on, I will really try to fight my bad habit.
And yeah.. well done everyone .. for producing such a wonderful work on 23 Jan.
And here I post some of the masterplan project... which has to develop further more in this final semester.
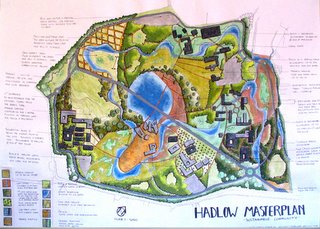
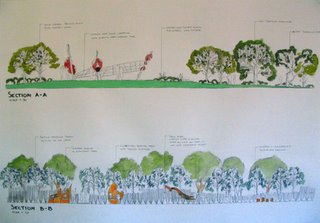
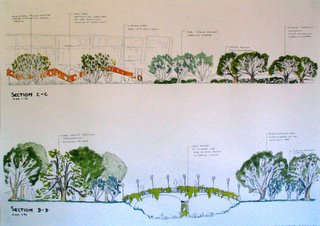
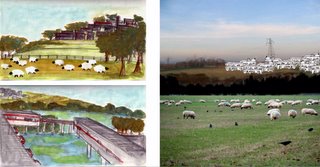
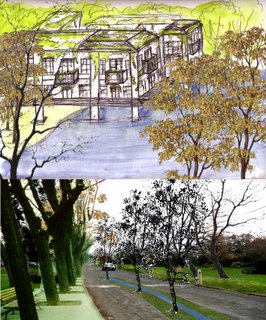
I know this is all my own fault. I lost direction for designing it (maybe because of the scale.. but yeah final word... is lost). And I kept thinking that I can figure it out this problem by myself, which I completely wrong. It is my huge weakness for not being spontanious and for being scared to ask questions. So from now on, I will really try to fight my bad habit.
And yeah.. well done everyone .. for producing such a wonderful work on 23 Jan.
And here I post some of the masterplan project... which has to develop further more in this final semester.





Subscribe to:
Comments (Atom)





