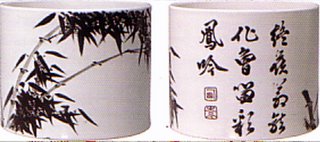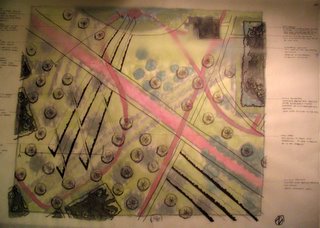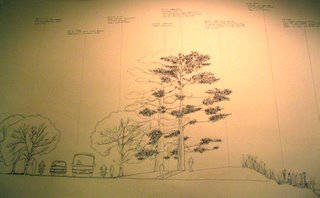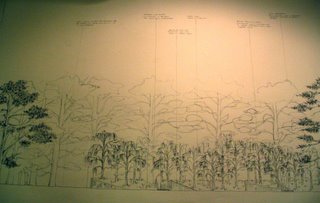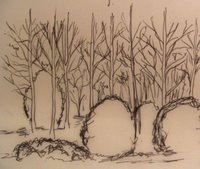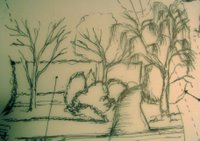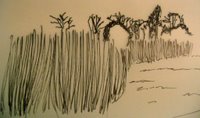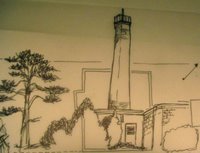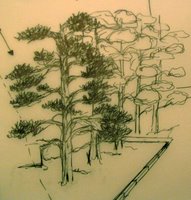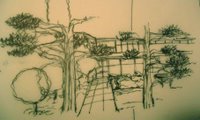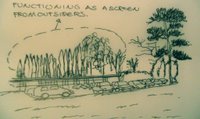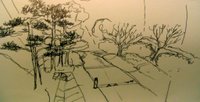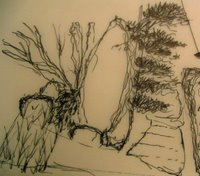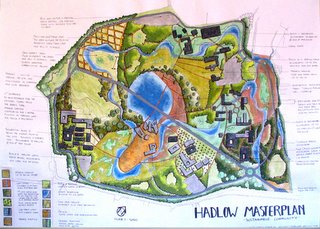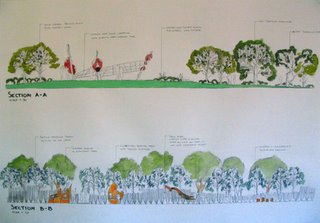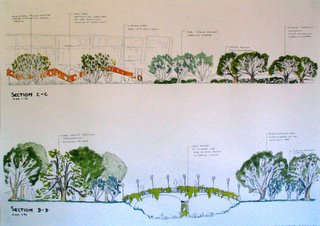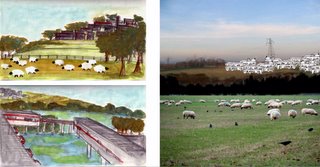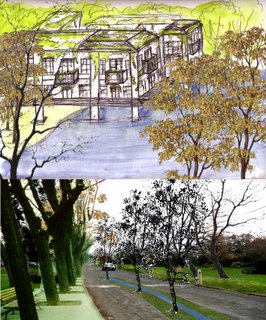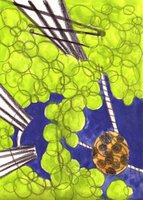I found the title
'Liberete Me' is realy difficult for me. I keep thinking how to liberete myself at first. Then liberete the space.. which is Courtyard 14 in Hadlow campus. My chosen word for this project is
'Magnetism'. I guess from this word I can think of the character of magnet, and think literally of magnestism. Literally, 'magnetism' means
'drive people attention into it'. not far from the literal definition, 'magnet' has a character of
forcing magnetic object to come into it,
'line of force' would be the correct word to express it.
'Magnet' reaction happen because there are nucleus (consist of proton and neutron) and electron. When you rub the magnetic material, the electron movement become random and inconsistent. This is when the magnetism reaction being created.
To start designing the project, I choose Christo's work to be the precedent study and the inspiration. Christo wraps object to drive people attention to that object. The unattractive object can become attractive when you do something to it. The idea of using fabric and bright colour to cover seems very successful.



About the courtyard, the fact that there are 4 windows looking into the courtyard is suitable and beneficial the design concept
'magnestism'. To visualize the concept of 'magnetism', and to liberete the site, there will be series of ribbons hanging from the top of the building. Series of ribbon represents
lines of force, whereas the colourful idea represents
random movement of the electron. To represent the
still condition of nucleus, there will be order of Betula pendula trees in the courtyard.
The slunting ground represents
force and attraction of the lines aka ribbons. In the middle of the ground there will be a channel dividing the ground. the channel will use reflective material for its base. The use of mirror on its base will make the
vertical element become blur and dissapear. By making this, it will create the idea of
random situation.
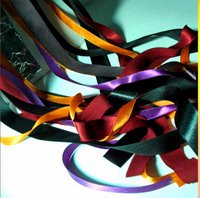



The model that shows randomness of energy. Lines of force that keep the ribbons flow in the right direction. The next picture is the presentation board that presents the whole idea of 'magnetism'.

 Royal Academy of Arts has the exhibition of "CHINA- The Three Emperors". I went there couple of weeks ago. Basically the exhibition tells about the three emperors that are the most renowed rulers of China's last dynasty, the Qing (1644-1911). They are known by the titles of their reigns, Kangxi, Yongzheng, and Qianlong, and were descended from the Manchu rulers who invaded China and overthrew the Ming dynasty (1386-1644).
Royal Academy of Arts has the exhibition of "CHINA- The Three Emperors". I went there couple of weeks ago. Basically the exhibition tells about the three emperors that are the most renowed rulers of China's last dynasty, the Qing (1644-1911). They are known by the titles of their reigns, Kangxi, Yongzheng, and Qianlong, and were descended from the Manchu rulers who invaded China and overthrew the Ming dynasty (1386-1644).

